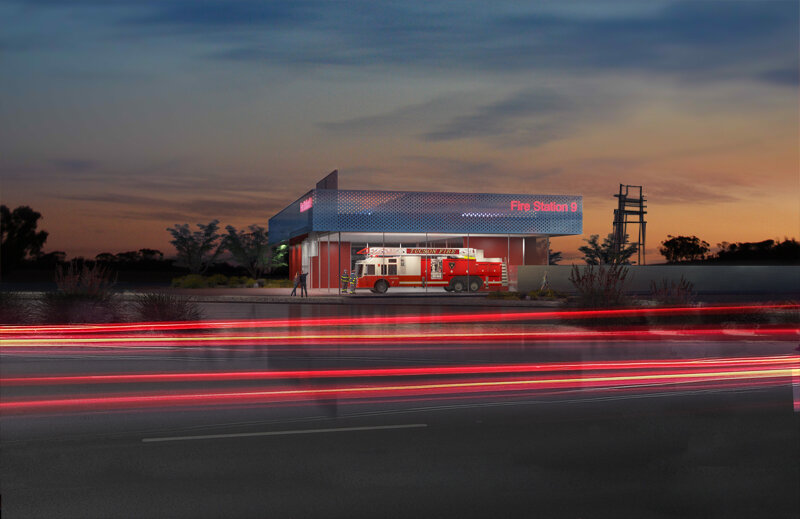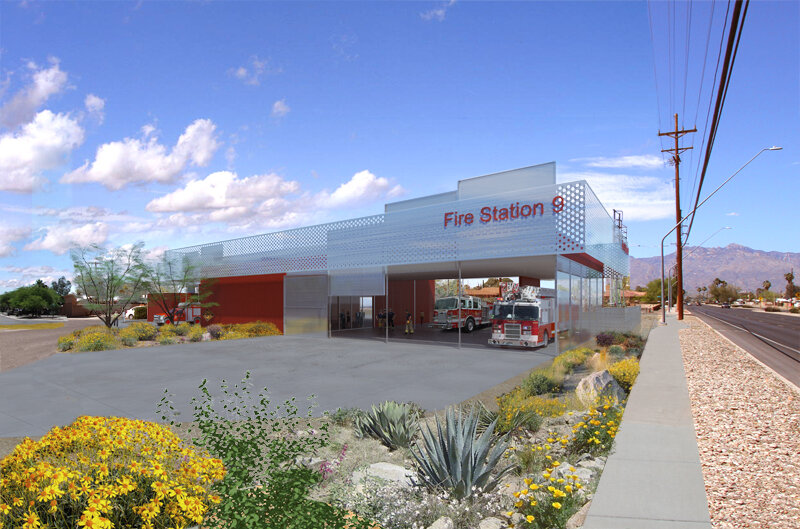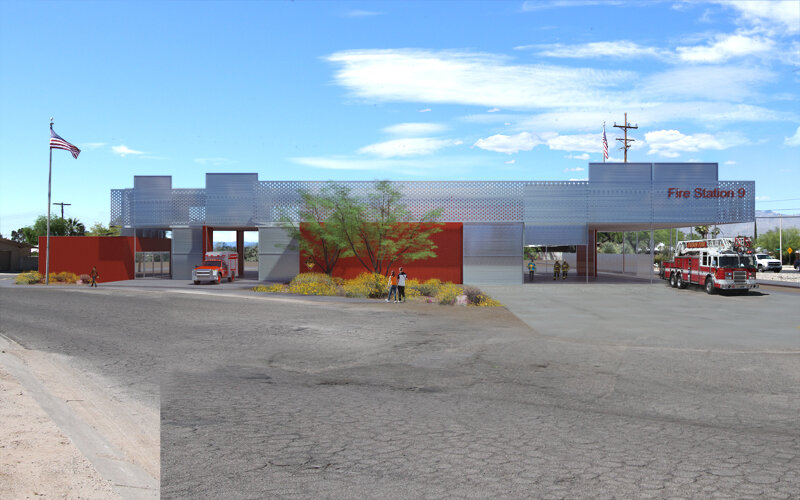Tucson Fire Station No. 9



Tucson Fire Station No. 9
Tucson, Arizona
The new Fire Station No. 9 will provide a much needed upgrade to the existing station completed in 1966. Located at the intersection of a busy road and quiet residential neighborhood, our preliminary design provides an open and inviting facility for its firefighters and the surrounding community.
The fire station is arranged along the southern portion of the site, with pull-through bays facing south. The linear layout provides work and living spaces with plentiful indirect daylight along the north facade. Employee parking is relocated to a separate lot on the northeastern corner of the site to avoid conflicts with vehicle flows.
A two-story solution is proposed to limit the overall footprint and provide adequate space for maneuvering vehicles through the site. The lower story houses all apparatus bays, work facilities, and public-interfacing functions. Private dormitories and communal spaces are located on the second story, providing firefighters with a secure and quiet place for respite with outstanding views to the Catalina Mountains. This level is shielded from direct sunlight and unwanted views into the facility by a perforated screen wall that wraps the facility.
Our proposal is a vision of a warm, inviting, and modern facility that the City, Tucson Fire Department, and the surrounding community can be proud of. The new Fire Station No. 9 will provide firefighters with a safe environment while creating a welcoming neighborhood atmosphere.